The Organisation has three main work places from where its programmes are implemented. These are situated in the city of Indore, village Pandutalab in Dewas district and in village Kakrana in Alirajpur district.
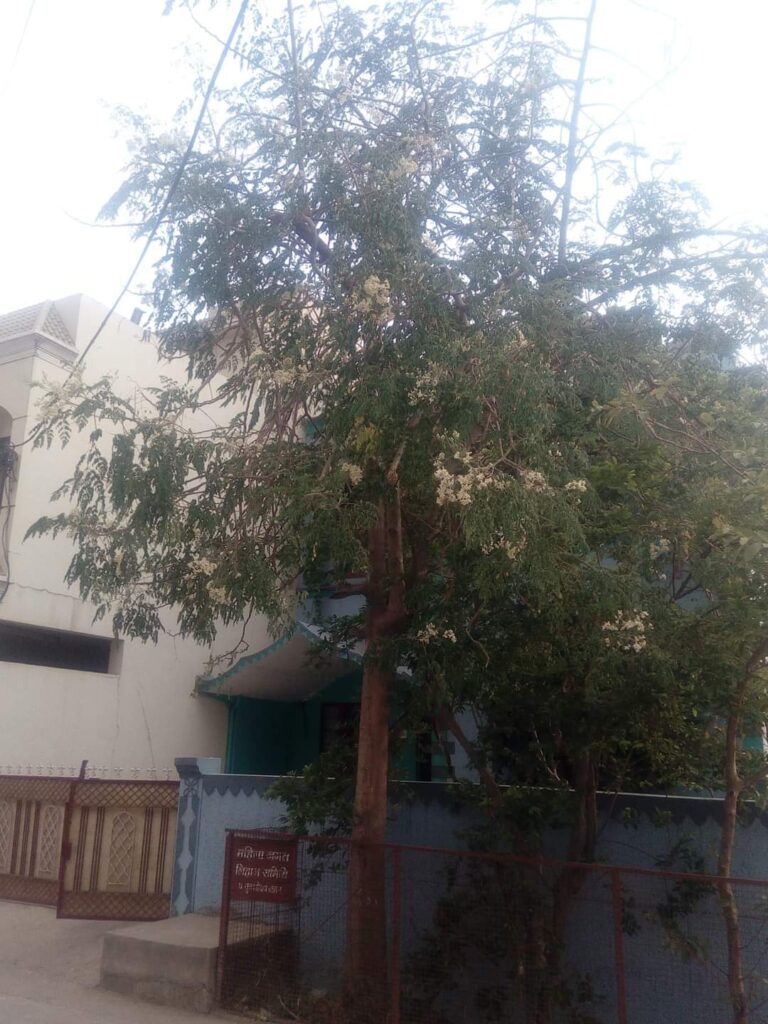
1. A House of Solutions
The office of the organisation in Indore city of Madhya Pradesh is unique in being water and energy positive. A low cost localised system of water management combined with distributed generation of solar rooftop grid connected electricity has made it anecological haven within the city.Not a single drop of water or shred of waste escape from the premises and in the process it is covered with green creepers and trees and shrubs which keep it cool.
A properly designed septic tank cum soakpit combination for treatment and subsequent disposal of sewage water has been installed which is the age old certified and low cost solution endorsed by the Central Public Heath and Environmental Engineering Organisation in India and the World Health Organisation. It has only three drawbacks – 1. The septic tank has to be periodically cleaned of the sludge that collects in it say every two years or so. 2. Foul smelling gases are generated which have to be properly evacuated. 3. The soakpit effluent has a high Biological Oxygen Demand (BOD) of about 30-50 mg/l and so it cannot be situated at a distance less than 10 meters from an open well.
These drawbacks have been removed at a small cost of Rs 3 per day incurred in running a 0.3 hp vacuum pump that pushes air through a pipe and disperser in the form of bubbles into the bottom of the second chamber of the septic tank. The switch from anaerobic to aerobic decomposition has led to near total digestion of sludge (what happens is that most of the solid waste is oxidised into carbon dioxide and water and the remaining solids are disintegrated into fine suspended solids by the mechanical movement of the water due to the vigorous bubbling of the air and go out with the water into the soakpit leaving only a fine layer of biologically active bacteria rich sludge at the bottom), no generation of foul smelling and dangerous gases takes place and the reduction of the BOD of the effluent of the soakpit to about 10-15 mg/litre which in turn means that the radius of soil required to oxidise the soakpit effluent is reduced to just 2 meters. Consequently, there is a borewell just 2 metres from the soakpit and the treated water from it is within the permissible limits for BOD, COD, Coliform, Suspended Solids which are all generated by sewage effluent.
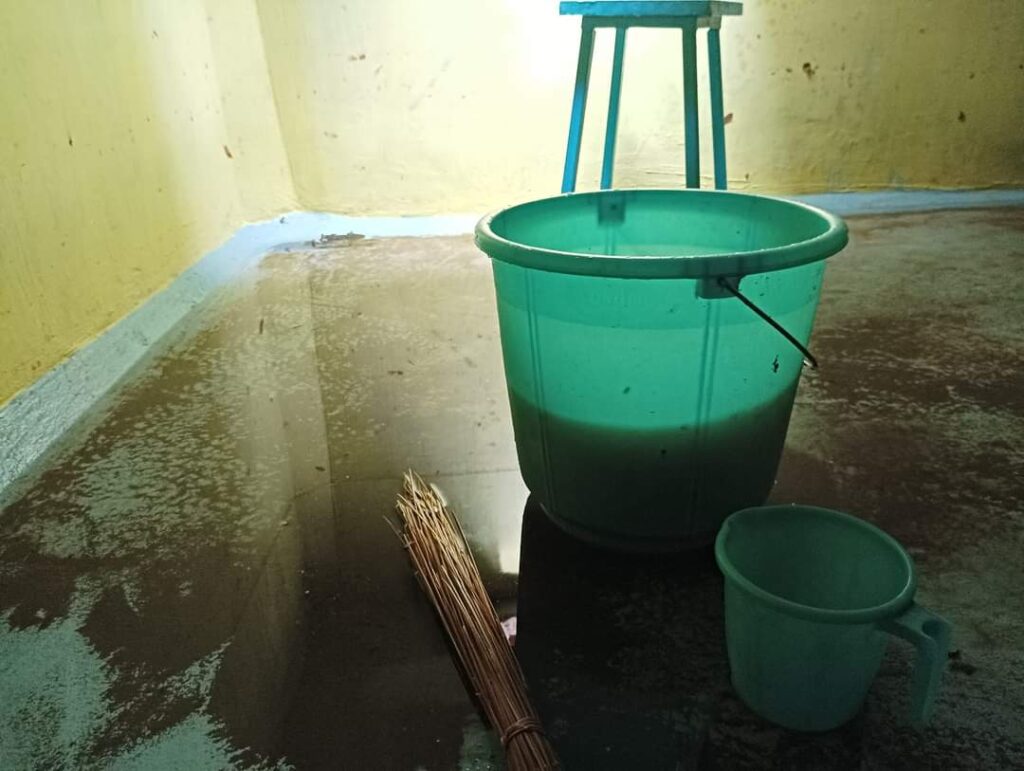
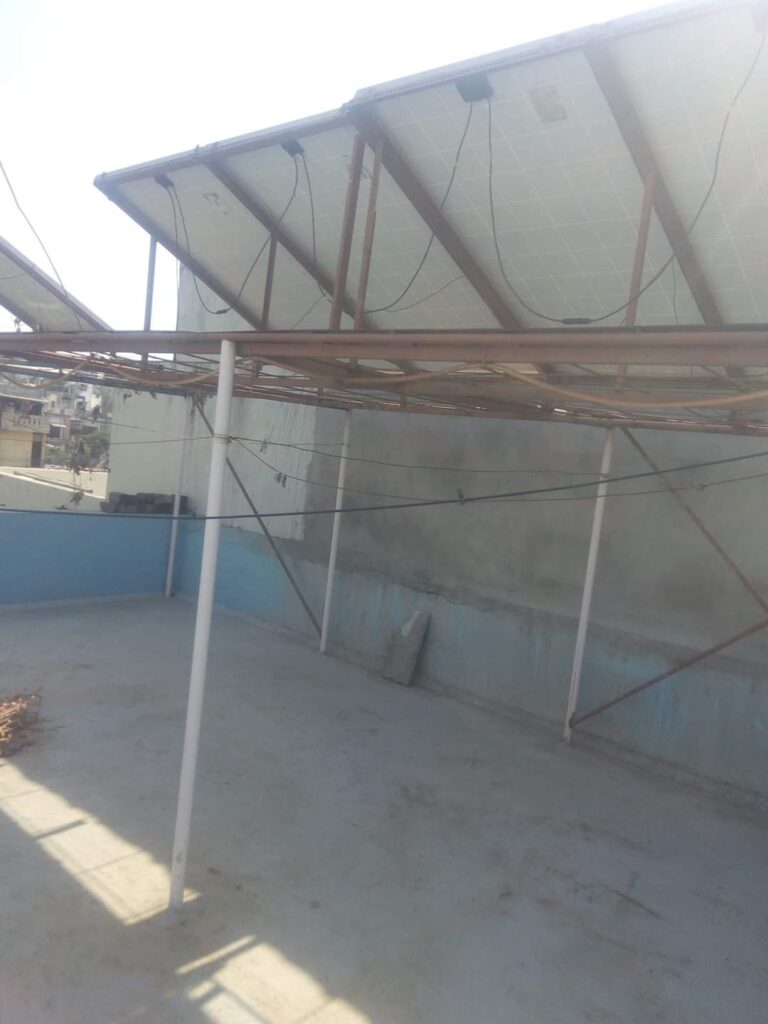
The bathroom and kitchen wastewater of about 300 litres per day that is generated in this office of 170 square metre two storied built up area is filtered through a soakpit and recharged into the ground with a BOD of less than 30 mg/litre which is the permissible limit for underground release of treated water. The toilet waste water of about another 200 litres per day is first directed into a septic tank.
Two varieties of leafy creepers have been planted near the soakpits and these cover the walls and the roof of the building with a green leafy foliage. Trees and plants like Drumstick, Guava, Neem, Banana and Papaya have been planted in a 45 square metre garden in front of the building and together with the creepers they ensure that there is considerable evapotranspiration and shade during the height of summer to keep the building so cool that it is not necessary to even run fans let alone air-conditioners or air-coolers. The wood is used to cook food in a smokeless stove, thus, further saving on the use of fossil fuels. This improves the climate change mitigation properties of the building. The organic solid waste is composted in a pit and used to fertilise the trees, creepers and plants. The plastic and other recyclable waste is collected and given to the Municipal Corporation van.
The rain water is partly harvested in an underground tank and the rest is recharged into the ground. Thus, with treatment and recharge of used water and rainwater the building is water positive.
The house also has a 1.5 KW rooftop solar photovoltaic plant connected to the grid which generates electricity to reduce the net demand from the grid to just 2 units a day on an average and so combined with the nature based design which keeps the house cool and well lighted this ensures considerable mitigation of climate change.
2. Preserving the Integrity of Creation
The biodiversity of creation is boundless but chemical monoculture farming has devastated that biodiversity. The farm in Pandutalab village in Dewas district of Madhya Pradesh has been developed to restore the pristine glory of farming by growing thirty varieties of food crops in the kharif season on just one acre of land. A stream flowing through the farm has been completed dammed with earth and rock to create a pond. The soil has been augmented with silt and clay from a tank in the village to increase its fertility. Trees and shrubs have been planted to increase the greenery. The lower boundary of the farm has vetiver grass to keep the soil bound and prevent erosion.
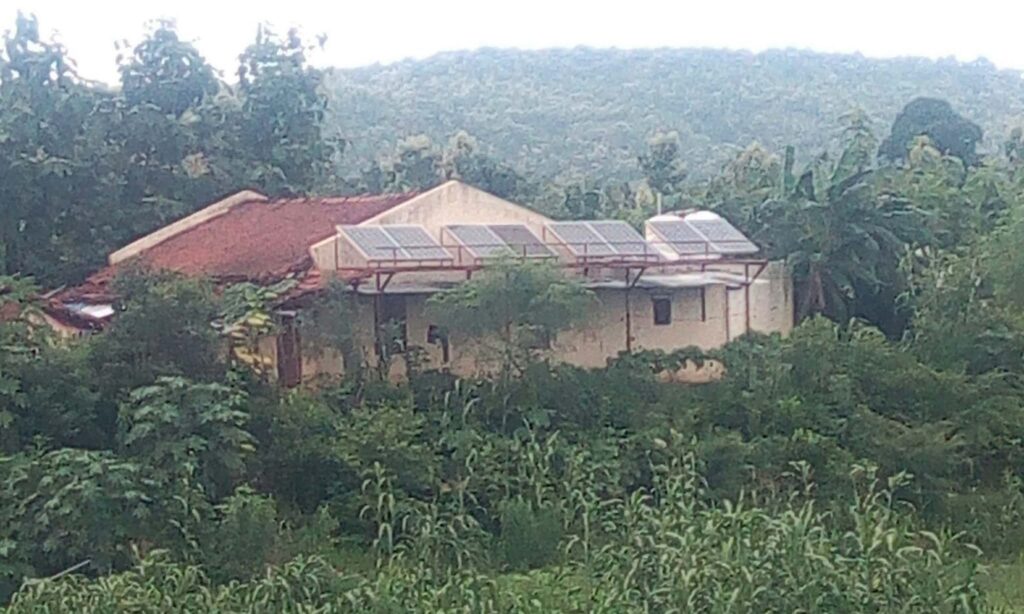
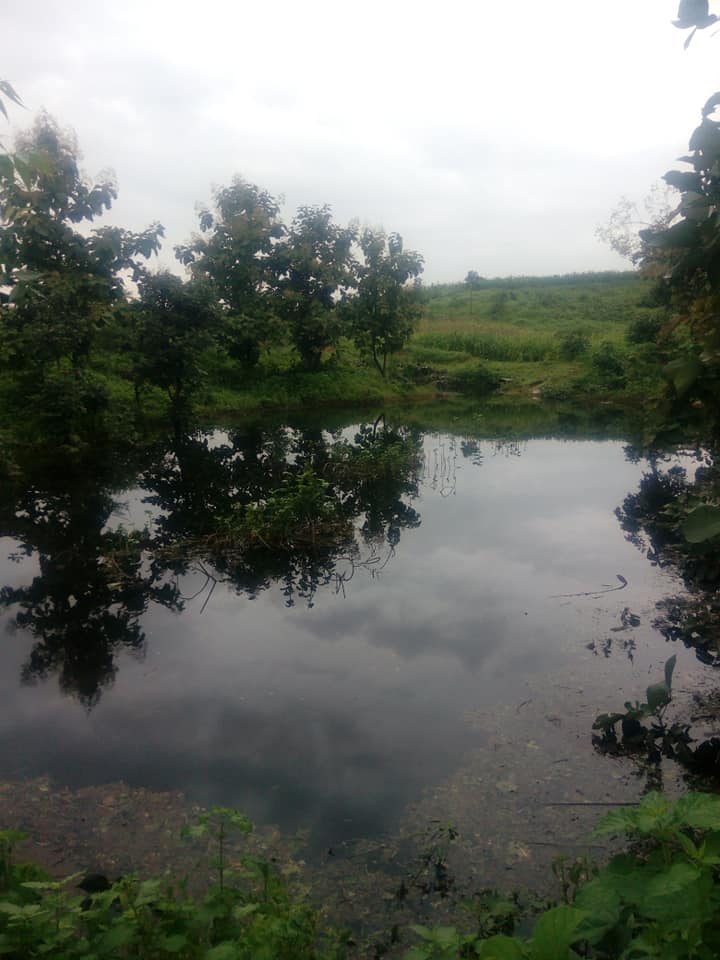
The biggest challenge of sustainable agriculture is getting enough organic manure for the farm. There is a pit in which all the extra agri-biomass and the dung are mixed in a proportion of 1:9 and composted.
Obviously all this is very costly and that is why farmers prefer not to compost and instead rely on chemical fertilisers which are also subsidised by the government.
The cow is in fact a hybrid cow that was abandoned by a dairy farmer once it stopped giving milk in enough quantities for it to be economically viable to tend it. This abandoned cow was nursed back to health it gave about 2 litres of milk a day. What is more important is that it gives dung for manure. This whole problem of old cattle becoming economically unviable to maintain will be solved if they are valued for their dung. That will happen only when the Government subsidises the farmer to make compost instead of subsidising chemical fertilisers.
The building in the farm has been made in the traditional Bhil Adivasi style with tiled roofs on a wood and bamboo support structure. It not only houses a hand mill and food pound but is also a museum for traditional Adivasi art and craft also.
There is an off grid solar plant of 2.5 KW on the farm which takes care of most of its energy needs.
3. Education for Cultural Rejuvenation
The Rani Kajal Jeevan Shala in Kakrana village on the banks of the River Narmada in Alirajpur district of Madhya Pradesh is a unique school that is dedicated to preserving and promoting Adivasi culture while also imparting modern education. The school is a nursery of nature friendly Adivasi culture and runs in tandem with the four decades old struggle for justice of the Bhil Adivasis conducted by the Adivais Ekta Parishad . The school is a centre for implementation of sustainable agriculture, ecosystem restoration and renewable energy. Some of its buildings have been made with mud, wood and bamboo to reduce their ecological footprint. Rooftop solar panels have been installed in some of these buildings and an energy plantation has been started so that eventually biomass gasification can be done. There is a modern studio in the campus where Bhili cultural production is undertaken and published on the youtube channel Bheel Voice.

